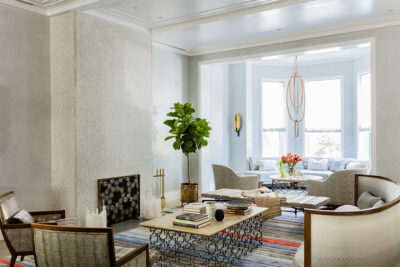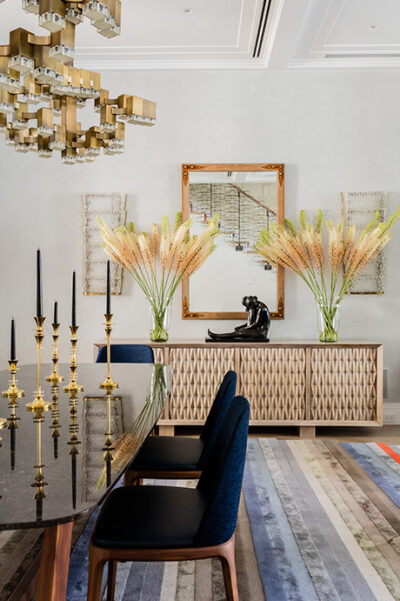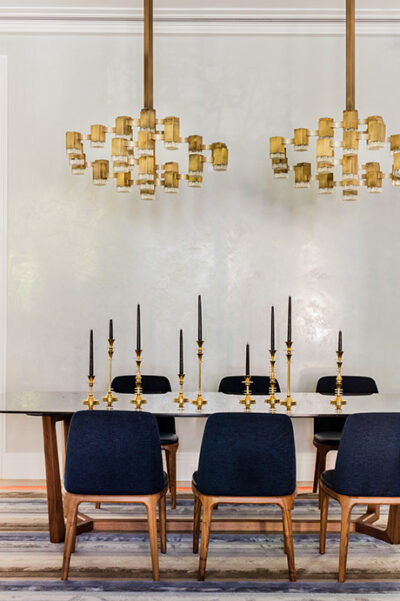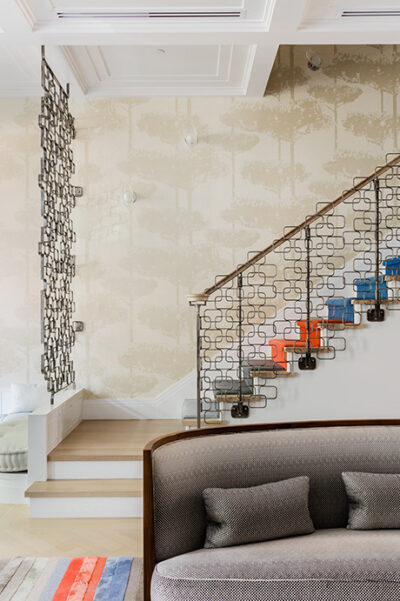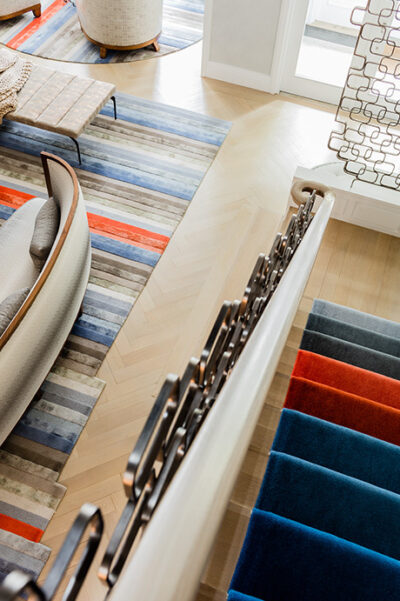Editions
${item.title}
No results found
Designs
${item.title}
No results found
Collaborators
${item.title}
No results found
Colors
No results found
Back Bay Townhouse by D'Aquino Monaco, Boston
Edward Fields
Project: Back Bay Townhouse
Location: Boston, MA
Interior Design: D’Aquino Monaco Inc.
Carl D’Aquino & Francine Monaco of D’Aquino Monaco Inc.
daquinomonaco.com
Photography: Michael J. Lee
This four-story townhouse was built around 1870, and converted into apartments in the early 1960s. To accommodate new owners with three young children we completely reconfigured the building adding an additional set back floor for a family room. Our approach to the design of the house was with a contemporary sensibility, but not without a regard for the rich history of the Boston townhouse typology. Hallways and stairs are not just passing spaces but are able to hold their own with unique character and function. Custom metal detailing on the stair allows for light penetration and coordinates with some of the custom metal furniture. Like other elements such as the custom metalwork screens, railings, and furniture, the carpet draws, or pulls one through the house. Color was utilized as a way to invite you into and through the home.
Carl D’Aquino and Francine Monaco have been dedicated to creating progressive spaces for more than 20 years, architecturally and decoratively with their distinctive vision for their firm D’Aquino Monaco Inc. With more than 200 completed projects worldwide, the creativity sponsored by this partnership led to their induction into the Interior Design Hall of Fame. When designing and selecting pieces for the project we focused a great deal on craft and handwork, artisanal finishes, as well as the custom pieces that we designed. Textural walls in the living room and kitchen were finished in crude Moroccan glazed tiles, railings, screens and some furniture were designed by us in welded steel; custom area carpets and delightful stair runners became a focus, and served as a ‘painting’ guiding you through the home. Handcrafted objects such as the metal headboard in the Hacienda Bedroom (photo 10) as well as the South African beadwork ‘Flower of Life’ chandelier added texture and depth to the spaces.
